The Diane von Furstenberg headquarters from Tribeca is an amazing piece of architectural work. The most impressive thing about it is the rooftop. Join me in a mini-virtual tour:
Made in 2007 by an impressive design team counting more than 20 members, the DVF studio budgeted $28 million. For that money came a six levels structure with enough room for the 5,000 square feet showroom, design and administrative offices (for appx 120 person staff) and executive suite and a private penthouse apartment.(don’t miss the photos after the jump)

The stairway is incredible. All that light made it possible to call it “the staidelier” (stair plus chandelier). It connects the diamond from the rooftop with the rest of the building. Of course I could provide you with some more constructional details but it wouldn’t add to the beauty of the site, it would just make it hermetical to our eyes.
The diamond penthouse was built in Spain and then shipped in containers. The stairdelier was made from precast concrete and was dropped by crane into the building. The roof terrace was planted with native grasses and wildflowers.
The DVF art collection is displayed around a long reflecting pool, the showroom’s display racks are designed to roll away to create space for events. All in one this is one architecture beauty combining old and new in one vast, luxurious space under the Diane von Furstenberg brand.

Aesthetically speaking, how does it look to you?
(via archdaily.com)













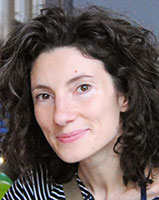

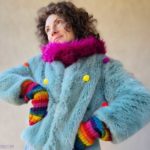

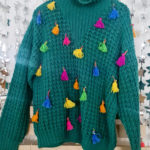
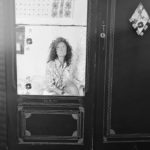

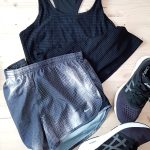



6 comments
Its beautiful! I love it! It reminds me of a museum or art gallery!
I would love to see it in person.
Gosh, amazing! Not to live in but to visit it and spend a day or two in that diamond penthouse and enjoy that roof terrace? Sighs…..I’m still surprised this piece of art architecture did cost ‘only’ $28.000.000!
Who is the architect or are the architects?
Hello Adriana. The architects of this amazing DVF HQs are Amale Andraos, Dan Wood and their team from Work AC based in NYC.
Hello Dame Edna, assuming that you’re not poking fun at me as you name-same does I’ve googled them up and found a lot of interesting info. Since I love architecture a lot. Old and new.
I read Rem Koolhaas’ name often in one breath with these architects.
So thank you very much!
[…] most impressive, architecturally speaking, is the Marqués de Riscal Hotel. With 43 rooms fitted with luxury commodities, this hotel is […]
wow whitney port from The Hills work here and i was thinkin bout workin there but im still too young.
Leave a Comment